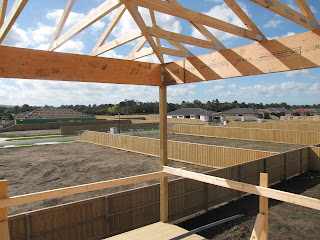
Visiting the site again today (16 April 2011) and we can see the second floor is almost up. They don't mess around when they are building here in Australia. A 'wide' shot of me opening our 'secure' building site so we can get a little closer.
 Nothing done on the garage frame as yet. Although I was wondering today how they are going to do the brickwork on the side of the garage next to the fence (15cm clearance). So will they build the wall from the inside (of the garage) ? Will have to wait and see.
Nothing done on the garage frame as yet. Although I was wondering today how they are going to do the brickwork on the side of the garage next to the fence (15cm clearance). So will they build the wall from the inside (of the garage) ? Will have to wait and see.

The first image is the view from the front door, right through to the back of the house, with the lounge and dinning area to the left, study and down stairs toilet to the right. (why this is underlined) is anyones guess.

A view from the dinning area the three large openings will be doors: Directly in front double doors with glass side panels, the other two will be 5 panel concertina type doors (bring the outside inside).

 This is the side of the house closest to the boundary fence. Outside of the laundry door. The extra slab is for 2 x 5,000 litre rain water tanks that we asked for. Will have to look for space for other tanks around the house (pool and vegetables)
This is the side of the house closest to the boundary fence. Outside of the laundry door. The extra slab is for 2 x 5,000 litre rain water tanks that we asked for. Will have to look for space for other tanks around the house (pool and vegetables)
View of the house from the 'back garden' we have now just realised that the sewage pipes (running in the trench in this picture) to to large sewage pipe at the back of the house. Will have to find out how deep it is, as it might cause problems with the swimming pool position. Will have to go back with a tape measure and check distances from boundaries. A little unsure as to how the roof shape will be, looking at the roof as it exists now


 The View from one of the bedrooms into plot 913 (still no sign of beginning the build). Will it be a single story (still a good view) or double story (less good view).
The View from one of the bedrooms into plot 913 (still no sign of beginning the build). Will it be a single story (still a good view) or double story (less good view).


Final view of the house to date from the other side of the street. The right side of the house is right next to the boundary fence, with the left hand side approx 5 meters from the boundary (this will be our vegetable patch).


No comments:
Post a Comment