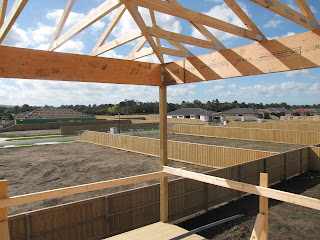


Not expecting much progress this week as its Easter (and the building industry has great unions) and therefore great holidays.
Our life has changed completely in May 2009 when we received confirmation of our permanent residency application being accepted by Victoria! Since then the move, new life and everything has gone from good to better and even better. Life is great here (even if very different from what we were used to).




Visiting the site again today (16 April 2011) and we can see the second floor is almost up. They don't mess around when they are building here in Australia. A 'wide' shot of me opening our 'secure' building site so we can get a little closer.
 Nothing done on the garage frame as yet. Although I was wondering today how they are going to do the brickwork on the side of the garage next to the fence (15cm clearance). So will they build the wall from the inside (of the garage) ? Will have to wait and see.
Nothing done on the garage frame as yet. Although I was wondering today how they are going to do the brickwork on the side of the garage next to the fence (15cm clearance). So will they build the wall from the inside (of the garage) ? Will have to wait and see.

The first image is the view from the front door, right through to the back of the house, with the lounge and dinning area to the left, study and down stairs toilet to the right. (why this is underlined) is anyones guess.

A view from the dinning area the three large openings will be doors: Directly in front double doors with glass side panels, the other two will be 5 panel concertina type doors (bring the outside inside).

 This is the side of the house closest to the boundary fence. Outside of the laundry door. The extra slab is for 2 x 5,000 litre rain water tanks that we asked for. Will have to look for space for other tanks around the house (pool and vegetables)
This is the side of the house closest to the boundary fence. Outside of the laundry door. The extra slab is for 2 x 5,000 litre rain water tanks that we asked for. Will have to look for space for other tanks around the house (pool and vegetables)
View of the house from the 'back garden' we have now just realised that the sewage pipes (running in the trench in this picture) to to large sewage pipe at the back of the house. Will have to find out how deep it is, as it might cause problems with the swimming pool position. Will have to go back with a tape measure and check distances from boundaries. A little unsure as to how the roof shape will be, looking at the roof as it exists now


 The View from one of the bedrooms into plot 913 (still no sign of beginning the build). Will it be a single story (still a good view) or double story (less good view).
The View from one of the bedrooms into plot 913 (still no sign of beginning the build). Will it be a single story (still a good view) or double story (less good view).


Final view of the house to date from the other side of the street. The right side of the house is right next to the boundary fence, with the left hand side approx 5 meters from the boundary (this will be our vegetable patch).
 Today (Wednesday) we went around ourselves to see our house rise from the ground.
Today (Wednesday) we went around ourselves to see our house rise from the ground.
 This is a shot looking back from the corner plot back up Winneke way, plot 913 (corner plot) is in-front of us with the first floor peaking over the fence.
This is a shot looking back from the corner plot back up Winneke way, plot 913 (corner plot) is in-front of us with the first floor peaking over the fence. Well our slab has been poured (Monday 4th April).
Well our slab has been poured (Monday 4th April). As well as the fact the foundations go down about 50 cm (to 1.2 meters in places) and rise about the ground 40cm (10 cm to first step, then 30cm to floor level). We think that the first step will have the damp proof course over it. The wooden house-frame will be on the floor level and the brick skin from the first step.
As well as the fact the foundations go down about 50 cm (to 1.2 meters in places) and rise about the ground 40cm (10 cm to first step, then 30cm to floor level). We think that the first step will have the damp proof course over it. The wooden house-frame will be on the floor level and the brick skin from the first step.
 Still standing a few meters from the back fence, so lots of room out back.
Still standing a few meters from the back fence, so lots of room out back. 



